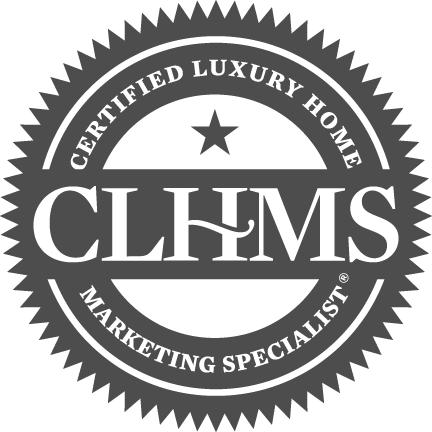
Listing Courtesy of: BRIGHT IDX / Coldwell Banker Realty / Anne Powell Del Vecchio
33002 Venezia Way Ocean View, DE 19970
Sold (7 Days)
$790,000
MLS #:
DESU2069068
DESU2069068
Taxes
$1,681(2023)
$1,681(2023)
Lot Size
8,712 SQFT
8,712 SQFT
Type
Single-Family Home
Single-Family Home
Building Name
None Available
None Available
Year Built
2017
2017
Style
Coastal
Coastal
School District
Indian River
Indian River
County
Sussex County
Sussex County
Listed By
Anne Powell Del Vecchio, Coldwell Banker Realty
Bought with
Paul A. Sicari, Compass
Paul A. Sicari, Compass
Source
BRIGHT IDX
Last checked Feb 5 2025 at 6:17 AM EST
BRIGHT IDX
Last checked Feb 5 2025 at 6:17 AM EST
Bathroom Details
- Full Bathrooms: 3
Interior Features
- Water Heater
- Washer
- Stainless Steel Appliances
- Refrigerator
- Oven - Wall
- Microwave
- Extra Refrigerator/Freezer
- Dryer
- Disposal
- Dishwasher
- Cooktop
- Built-In Microwave
- Wood Floors
- Window Treatments
- Walk-In Closet(s)
- Recessed Lighting
- Pantry
- Kitchen - Island
- Floor Plan - Open
- Family Room Off Kitchen
- Entry Level Bedroom
- Dining Area
- Crown Moldings
- Chair Railings
- Ceiling Fan(s)
Subdivision
- Reserves
Property Features
- Below Grade
- Above Grade
- Fireplace: Gas/Propane
- Foundation: Crawl Space
Heating and Cooling
- Heat Pump(s)
- Central A/C
Homeowners Association Information
- Dues: $2400
Flooring
- Carpet
- Tile/Brick
- Hardwood
Exterior Features
- Vinyl Siding
- Stick Built
- Roof: Architectural Shingle
Utility Information
- Utilities: Propane
- Sewer: Public Sewer
- Fuel: Electric
School Information
- Elementary School: Lord Baltimore
- Middle School: Selbyville
- High School: Indian River
Parking
- Concrete Driveway
Stories
- 2
Living Area
- 3,000 sqft
Listing Brokerage Notes
Buyer Brokerage Compensation: 2.5%
*Details provided by the brokerage, not MLS (Multiple Listing Service). Buyer's Brokerage Compensation not binding unless confirmed by separate agreement among applicable parties.
Disclaimer: Copyright 2025 Bright MLS IDX. All rights reserved. This information is deemed reliable, but not guaranteed. The information being provided is for consumers’ personal, non-commercial use and may not be used for any purpose other than to identify prospective properties consumers may be interested in purchasing. Data last updated 2/4/25 22:17




